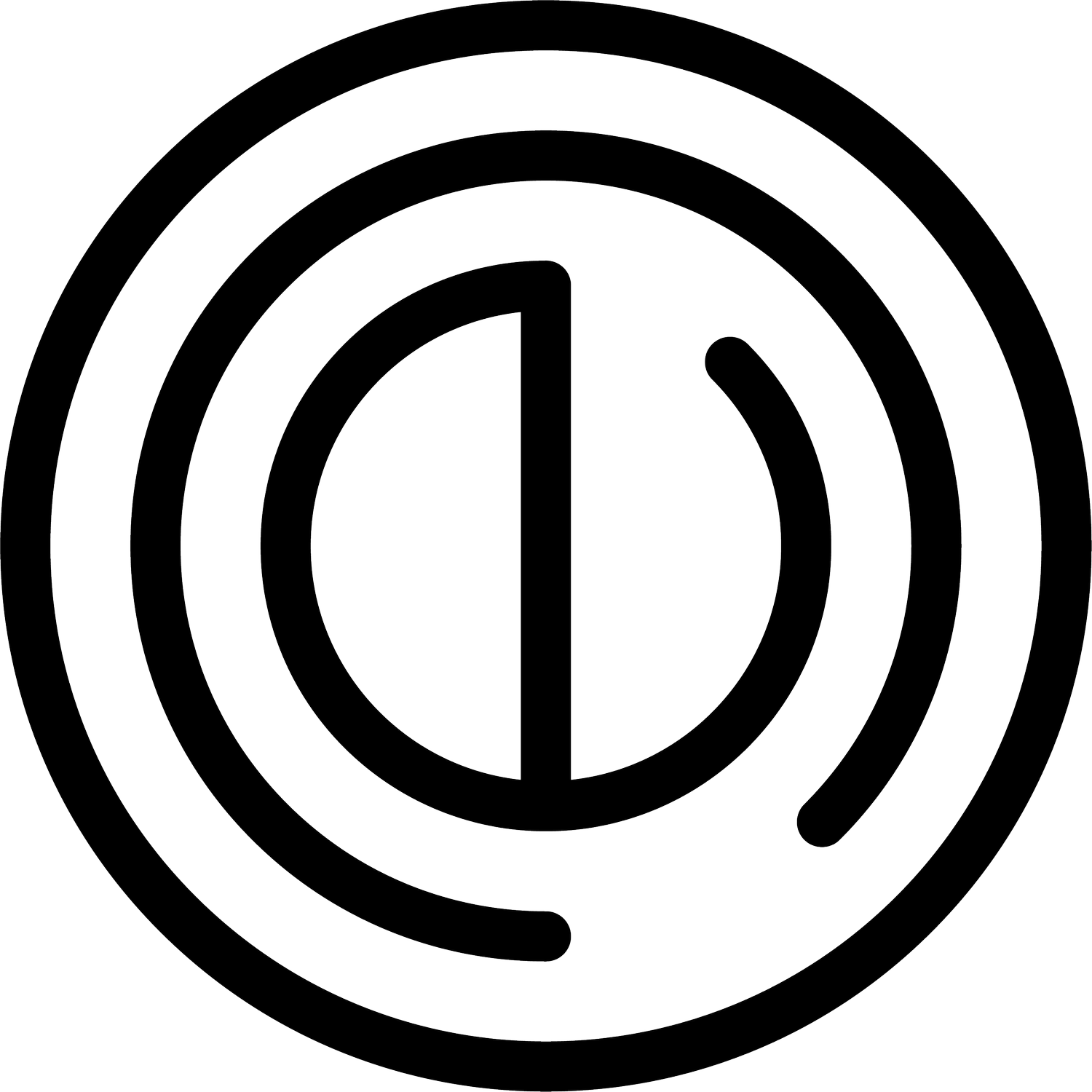This residential building is an example of some of the most important characteristics of the architecture of the second half of the 20th century in Mexico City. The initial challenge for the e c o consisted of the complete rehabilitation of four apartments, where the personality and the characteristic elements of heritage value were maintained but with the adaptation of current needs. Therefore, the creation of these apartments is the result of the work of several specialties in installations, lighting and finishes for the reconfiguration of the existing spaces.
The staircase with its cast-in-place terrazzo and its characteristic ironwork is the protagonist of the space, so had to undergo a detailed restoration. The e c o team was also in charge of the lighting design of the access corridors to the apartments, as well as the restoration of the skylight that naturally illuminates the entire staircase.
MARIANO ESCOBEDO 414
rehabilitation project
—
2019 — 2020
rehabilitation work
—
2019 — 2020
client
—
Private
location
—
Col. Anzures,
Alc. Miguel Hidalgo,
Ciudad de México, México.
team
—
Rocío García Camarero
Aimée Porraz Mancilla
Francisco Islas Bonilla
Patssy Martínez Martínez
Carlos Silos Hernández
Daniela Terrón Buenrostro
Tania Vergara Carbajal
photos
—
José Manuel Quijano Abreu
level 2
rehabilitated apartment
rehabilitation of the accesses
lobby, stairs and corridors
level 1
level 2
general rehabilitation
level 1 and level 2
apartment nº3
apartment nº1
rehabilitation
bathroom and kitchen furniture























